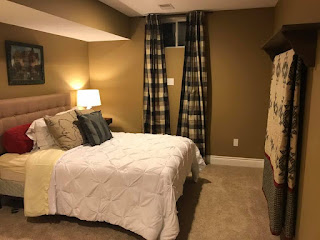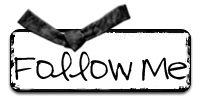Other other main living space is in the basement. It is HUGE! Although it is not a true daylight basement, it is 1/2 above ground at the back and has great light through 2 big windows. This is the bottom the stirs looking to the right. There is a family room space and tons of toy space behind the sectional. The first door is a full bathroom and the second door is Tater's bedroom. Not pictured is a huge unfinished storage space, equal in size to this space!! There is also a ledge that runs all along the wall to the left and the back wall, adding even more storage space.
Look back toward the stairs, the door on the left is the storage room - so much space! Straight ahead to the right side is an area we have set up for homework and arts and crafts - but it is plumbed to added in a wet bar and we hope to add cabinets and counters in the future. It has the makings of a great teen hangout space!
If you look carefully at that center of the picture there is a mini-fridge and a wine cooler on top of it. To the left of that is a large doorway that leads into our guest room. Right now it's an open space but we have plans to make a sliding barn door to add privacy.
This is that guest space!
We've also combined it into the video game space so it's a little separate from the playroom area.
Here are more shots of the homework and craft area. You can see all the outlets that are at countertop height - that's where we hope to add cabinets and counters to wrap around.
Here you can see the doorway into the guest room...
And here are a few closer shots of the toy space...
The kids love it and love being in their own space! And I love that I can close the door on the mess!!! The only time it is a slight issue is when we have guests and I expect the space to be picked up perfectly :)

















No comments:
Post a Comment