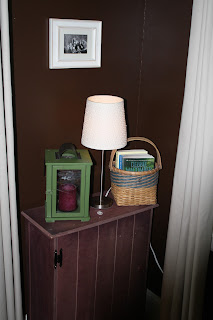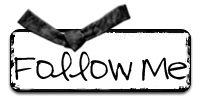We painted the room in two colors to break up the large expanse of walls. When we moved in 5 years ago, the old owners had just painted it a buttery yellow and we lived with it (since I was 6 months pregnant with Bruiser and then Sassy followed not too far behind!). Last summer we tackled the job of transforming the room. The two window walls are a chocolaty-brown and the two interior walls are neutral shade. I love that the cream curtains pop off the dark walls! The couch was our one major purchase that we made when we bought this house and one of my favorite spots to relax (on those rare occasions that I get to!).
This is the view looking in from the dining room.
And at a different angle.
This is standing at the fireplace looking back through the room.
And this is from the entry way doorway looking at the fireplace.
This is a shelf that my husband built and I love because it displays our family in pictures!
Another husband project...the book ledge.
I created the hand print frame off Pinterest.
Love this little reading nook.
The rocker was mine when I was a toddler and I recovered it for my children to use.
Toy corner #1 (told you we live in this room!)
Love the Expedit shelves from Ikea!
And the other shelf (holding puzzles and Imaginex) is an entertainment center also from Ikea...but I added chalkboard paint to the top to make it a bit more fun!
Another Expedit shelf...with baskets to hide all the toys!
Also in the background is my computer station, which is an antique table that has been in the family for generations. We added an Ikea shelf above for the printer and file storage.
And finally, this is one of my favorite little spots.
I love the white frame on the chocolate brown wall, the little farmhouse cabinet filled with the kids board books, and a basket filled with my summer fun reading!
















No comments:
Post a Comment